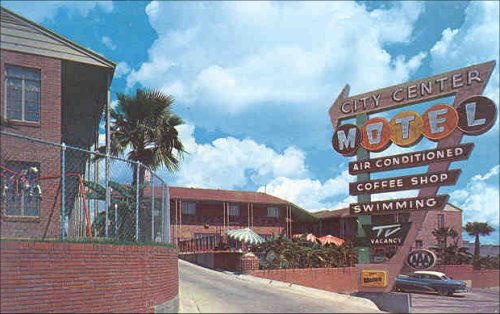Visual Acoustics tells the story of California Modernism through the eyes and camera of Julius Shulman (1910-2009), a man whose humility, kind temperament and infectious humor belie his standing as the preeminent American architectural photographer of the past century. His lens was the conduit through which many of this country’s most famous and brilliant designers became publicly known; Richard Neutra, Rudolf Schindler, Frank Lloyd Wright, Albert Frey and John Lautner all owe some measure of their professional success to the elegant way Shulman represented their work. His role as the anonymous herald of American Modernism, helping to foster an appreciation for the movement both domestically and abroad, is a fascinating subject for this whimsical but streamlined documentary from director Eric Bricker.
Historically, Julius Shulman’s opera completa successfully captures the essence of the pioneer spirit that drove disciples of Wright and Louis Sullivan from the Chicago area (Lautner, E. Stewart Williams) and students of the Bauhaus (Neutra, Schindler) from central Europe to Los Angeles in the early 1930s. At that time, Los Angeles was experiencing an unprecedented building boom, having grown from the 36th largest city in the US in 1900 to the 5th by 1930. Sprawling urban conditions and an unrefined surrounding natural landscape provided designers with an irresistibly clean slate on which they could test new designs and construction techniques. Los Angeles became a locus of creative expression. Much of the work that followed in the region featured a trademark exuberance that came to represent a new California-based architectural vernacular. Shulman translated this language into images; his most iconic, a night scene of Pierre Koenig’s Case Study House #22, combines the grace of modern architecture, the vitality of west coast living and the hopeful glow of progress exuded by the evolving American city into one frame. The house itself, now regarded as a masterpiece of domestic construction, became, as a result of Shulman’s photography, a symbolic representation of the goals of an entire age of architects and designers.
From a visual standpoint, the film seems to direct itself; Shulman has already provided the story in his photographs. What differentiates this film from other architectural documentaries, however, is its focus on the means by which public perception and interest in architecture is generated rather than the individual architect or building. The ideal experience of architecture, of course, occurs in situ, where in the presence of context we are able to understand the nuances of space and detail; unfortunately, by circumstances of economy, logistics, or geography, the opportunity for such an experience is as rare as the buildings we deem worthy of our attention. We rely accordingly on the literate, sensible eye of the traveling professional photographer to translate these characteristics and convey them in single images. Through his own interpretations, the photographer controls our response to the subject matter. Shulman—a staunch environmentalist and outspoken critic of Postmodern reactionaries—did so with his work.
Shulman was in the unique position by virtue of his craft of having some involvement with nearly every great work of American Modernism. While architects are isolated practitioners who devote themselves for years to one project in one place, Shulman with his many clients functioned as the sociocultural link between architects, developers, and tenants scattered across the country. He knew everyone and seemed to share a common language even when architects disagreed amongst themselves. He developed long-lasting personal friendships—particularly with Neutra, his early mentor, Schindler and Lautner—that transcended professional practice or esotericism. His life binds the entire history of American Modernism and the lives of the people involved into one neat package, providing the perfect human perspective for a film on the subject.
Lately I’ve had the good fortune of seeing two very disparate yet inspiring films rooted in architecture; first, Inception, which appeals to my as-yet-undeveloped creative futurist side, and this film, which reinforces my modernist romanticism. Each has strengthened the thrust of the pioneer spirit that is fueling my west coast odyssey. In short, I can’t wait to go! Sandy beaches, palm trees and Cali style here I come…
Notes
-During the few minutes of the film devoted to Shulman’s criticism of Postmodernism, two buildings in Atlanta (photographed by Shulman, naturally) were shown as examples of architecture he disliked…Can anyone guess what they are? Bonus points or other miscellaneous favors for the winner. You can find both of the buildings in my Flickr album….;)
-If you want to see originals prints of Shulman’s photographs, they are currently on display on at the Getty Center in Santa Monica, CA.
-Arts & Architecture Magazine was the venue where many of Shulman’s photos were first published, especially those featuring the Case Study Houses. This magazine was instrumental in spreading the work of Shulman and the architects he photographed, but its importance constitutes a whole set of posts on its own…so I’ll get to it later haha















